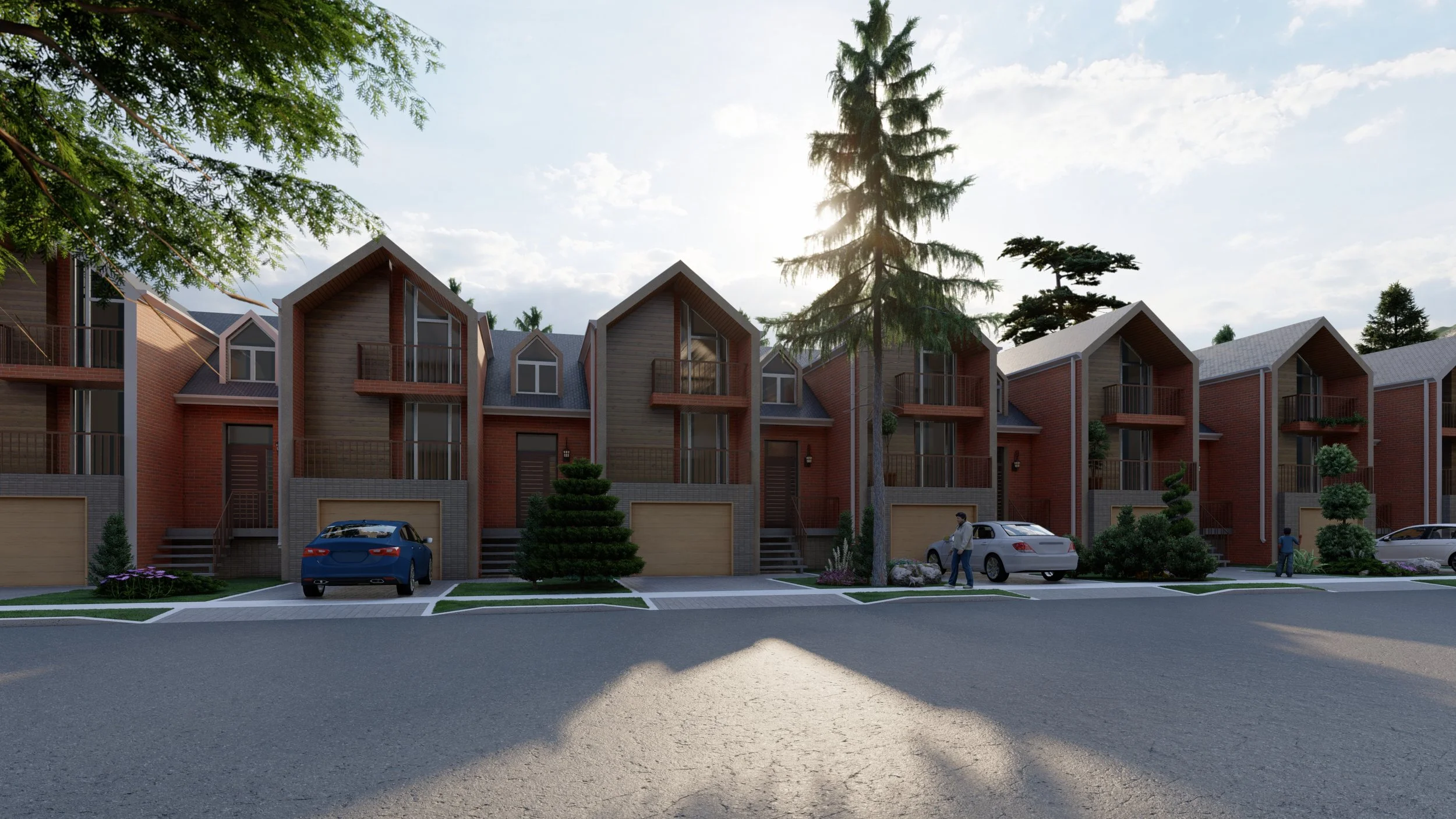Townhouses Development
Location: Kitchener, ON
Size: 10 Units/ 2 prototypes
About the Project: Situated in Kitchener, Ontario, this townhouse development reimagines suburban living with a blend of modern design and traditional charm. The project, consisting of ten interconnected townhouses, captures a sense of individuality within a cohesive community aesthetic. Our scope encompassed everything from conceptual design and renderings to the creation of marketing materials and animation, all crafted to bring the project’s vision to life and engage prospective residents.
The townhouses feature a warm-toned brick facade accented with natural wood and large, strategically placed windows that invite abundant natural light, making each unit feel open and welcoming. Staggered rooflines give a distinctive character to each residence, creating a dynamic visual rhythm that adds appeal to the streetscape. Private balconies and patios extend the living space outdoors, allowing residents to enjoy moments of privacy within a thoughtfully landscaped setting.
This development stands out for its careful attention to detail and use of quality materials, appealing to residents seeking both style and comfort. The balance of modern lines with traditional materials offers an inviting, timeless aesthetic, making it an ideal choice for families and professionals looking for a harmonious, sustainable place to call home.



